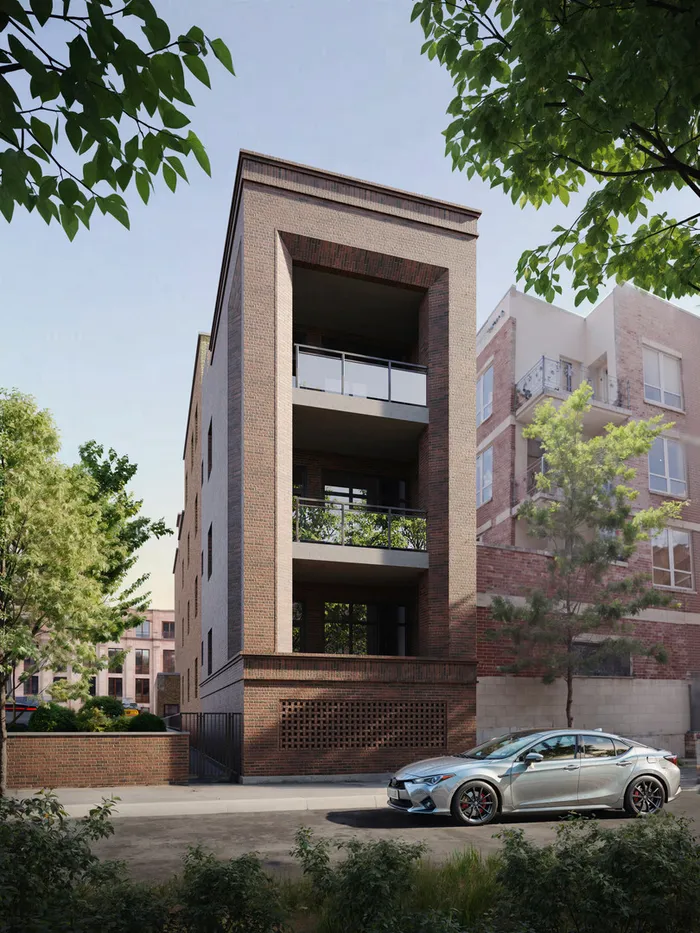- Status Active
- Price $1,389,000
- Bed 4 Beds
- Bath 3 Baths
- Location West Loop
Last home available in West Loop's latest luxury boutique building! This thoughtfully designed 4-bedroom, 3-bathroom residence offers 2,422 square feet of single-floor living elevated above street level for enhanced privacy and features a PRIVATE 400+ SQUARE FOOT GARAGE ROOF DECK with water, gas and electricity - perfect for entertaining or your own private retreat. This unique residence lives like a single-family home but has the advantage of single floor living and the low maintenance of condo living. Inside, an expansive living and dining room set the stage for both gracious entertaining and everyday comfort, anchored by a custom gas fireplace with stone surround and a large private front terrace directly off the living room. The adjacent chef's kitchen is a statement in form and function, featuring sleek Italian cabinetry, under-cabinet lighting, striking quartz countertops and slab backsplash, a large island, and fully integrated Thermador appliances. At the rear of the residence, the primary suite is tucked away for restful retreat and boasts a view of the private rooftop deck, as well as offers flexible space and a spacious walk-in closet. The spa-quality ensuite primary bath features heated floors, dual vanity, a private water closet, and a large walk-in shower complete with rain, handheld, and wall mount shower heads, plus bench and shower niche. The additional bedrooms each offer flexible space and large closets, with a credit available to tailor closets to your storage needs. Completing this remarkable home is a rare approximately 300-square-foot private storage room below the unit, perfect for a wine cellar, home gym, or curated organizational space-as well as an attached garage parking space for an additional $35,000. Every detail, from premium finishes to modern conveniences, has been meticulously curated for city living at its finest.
General Info
- Price $1,389,000
- Bed 4 Beds
- Bath 3 Baths
- Taxes Not provided
- Market Time 68 days
- Year Built 2025
- Square Feet 2422
- Assessments $259
- Assessments Include Water, Common Insurance, Snow Removal, Other
- Listed by Compass
- Source MRED as distributed by MLS GRID
Rooms
- Total Rooms 7
- Bedrooms 4 Beds
- Bathrooms 3 Baths
- Living Room 19X18
- Dining Room COMBO
- Kitchen 12X14
Features
- Heat Gas, Forced Air
- Air Conditioning Central Air
- Appliances Oven/Range, Microwave, Dishwasher, Refrigerator, High End Refrigerator
- Parking Garage
- Age NEW Under Construction
- Exterior Brick
- Exposure N (North), S (South), E (East), W (West)
Based on information submitted to the MLS GRID as of 9/6/2025 3:02 PM. All data is obtained from various sources and may not have been verified by broker or MLS GRID. Supplied Open House Information is subject to change without notice. All information should be independently reviewed and verified for accuracy. Properties may or may not be listed by the office/agent presenting the information.
Mortgage Calculator
- List Price{{ formatCurrency(listPrice) }}
- Taxes{{ formatCurrency(propertyTaxes) }}
- Assessments{{ formatCurrency(assessments) }}
- List Price
- Taxes
- Assessments
Estimated Monthly Payment
{{ formatCurrency(monthlyTotal) }} / month
- Principal & Interest{{ formatCurrency(monthlyPrincipal) }}
- Taxes{{ formatCurrency(monthlyTaxes) }}
- Assessments{{ formatCurrency(monthlyAssessments) }}
All calculations are estimates for informational purposes only. Actual amounts may vary.













