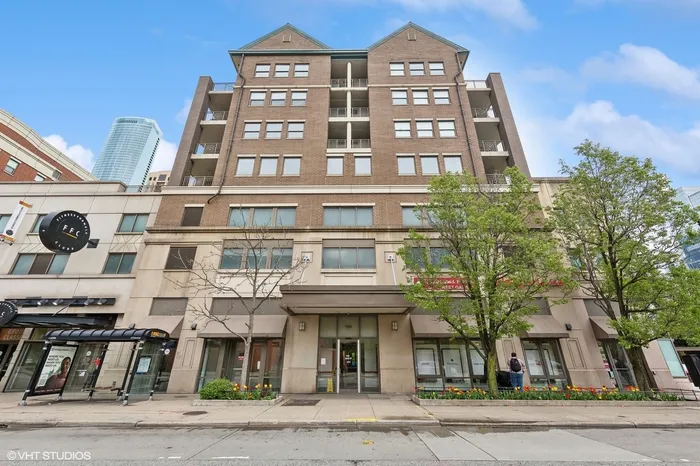- Status Sold
- Sale Price $362,500
- Bed 2 Beds
- Bath 2 Baths
- Location South Chicago
Nestled in the heart of the South Loop on South State Street, this first time ever on the market, split floor plan home offers a very large, open floor plan & massive outdoor terrace, all in a full-amenity building. Features include a very large living area which can accommodate multiple living/dining layouts, and direct access via floor-to-ceiling-sliding doors to a very large outdoor terrace overlooking a beautifully landscaped courtyard. The large kitchen features granite counters, stainless appliances, & a peninsula which easily accommodates four. The massive primary bedroom can easily fit a king bed with two night stands, and has a unique walkway through three large closets and into the primary bath. Bath features a double vanity, jet tub, and separate shower. The guest bedroom is also large and can easily be set up as an office, guest room, or both. Other features include gas-forced heat, central air, in-unit laundry, lots of closets/storage. Building features an elevator, pool, doorman, & courtyard. Steps from the Red, Orange, Green Lines, Jewel, Target, Whole Foods, restaurants, Grant Park, Soldier Field, the lakefront, and much more. Garage parking $25,000.
General Info
- List Price $415,000
- Sale Price $362,500
- Bed 2 Beds
- Bath 2 Baths
- Taxes $8,113
- Market Time 52 days
- Year Built 2005
- Square Feet 1326
- Assessments $1,170
- Assessments Include Water, Parking, Common Insurance, Doorman, TV/Cable, Pool, Exterior Maintenance, Lawn Care, Scavenger, Snow Removal, Internet Access
- Listed by
- Source MRED as distributed by MLS GRID
Rooms
- Total Rooms 5
- Bedrooms 2 Beds
- Bathrooms 2 Baths
- Living Room 25X14
- Dining Room COMBO
- Kitchen 11X10
Features
- Heat Gas, Forced Air
- Air Conditioning Central Air
- Appliances Oven/Range, Microwave, Dishwasher, Refrigerator, Washer, Dryer, Disposal, All Stainless Steel Kitchen Appliances
- Parking Garage
- Age 16-20 Years
- Exterior Brick
- Exposure N (North)
Based on information submitted to the MLS GRID as of 7/5/2025 12:32 PM. All data is obtained from various sources and may not have been verified by broker or MLS GRID. Supplied Open House Information is subject to change without notice. All information should be independently reviewed and verified for accuracy. Properties may or may not be listed by the office/agent presenting the information.



















































