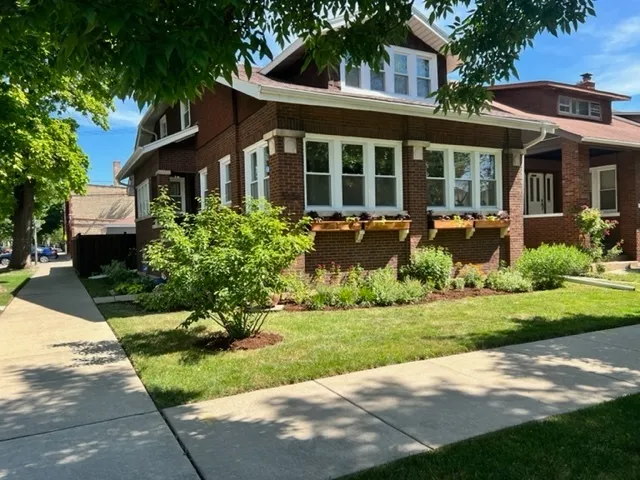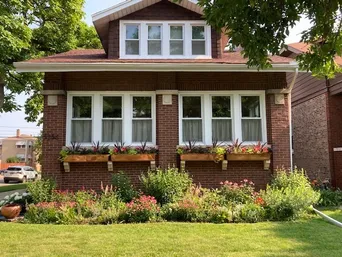- Status Sold
- Sale Price $650,000
- Bed 5 Beds
- Bath 4 Baths
- Location Jefferson
-

Lindsey Richardson
lrichardson@bairdwarner.com
Be the envy of the block and have the best of both worlds at 5256 W Pensacola! This gut rehabbed Portage Park bungalow overflows vintage charm with turnkey modernized finishes, with over $100k in thoughtful upgrades inside and outside during sellers ownership. This oversized corner lot features low maintenance landscaped front pollinator garden, lushly landscaped side garden, craft copper window boxes and reimagined cedar fenced in back yard with high end stone patio, new hot tub, new cocktail pool with sand filter, and dog run. 2.5 garage with party door and space to park 2 additional cars on parking pad. This massive home includes 5 bedrooms and 4 bathrooms with additional office space and finished basement. Newer rehabbed gourmet kitchen with french gray cabinets, alabaster white quartz, newer stainless appliances with high end LG fridge, featuring craft ice and spacious walk in pantry off eat in breakfast nook. Sunshine pours through front sun room windows creating cozy tropical plant paradise, even in the chill of winter. Hardwood on main level with custom designer lighting and draperies throughout. Rarely found, this home features 4 bedrooms on upper level, 2 full bathrooms, and newer side by side laundry on upper floor. Fully finishes basement with additional office or great 6th bedroom for guests with full bath. This home is absolutely turnkey with newer windows and roof, newer hi-efficiency dual zoned furnace and water heater. Unpack and settle in just in time to enjoy the spring yard and entertaining space at your epic house warming party! Easy access to Six Corners, new Aldi development, restaurants, craft breweries, and shops. Commuters dream with nearby expressway, Montrose busses / Montrose blue line / Mayfair Metra. Steps to local school and popular Portage Park which includes six tennis courts, ADA accessible playground, a slab for in-line skating, a new dog friendly area, a bike path, a nature walk, five baseball fields, two combination football/soccer fields, an outdoor Olympic-size pool with misting sprays, interactive water play area with slide and diving boards, and two fieldhouses, one housing a gymnasium and the other a cultural arts building with exemplary after-school programs including boxing, recreational tumbling and gymnastics, and woodcraft. MULTIPLE OFFERS RECEIVED, BEST & FINAL OFFER DEADLINE BY SUNDAY, DEC 4 at 7 PM, CST.
General Info
- List Price $650,000
- Sale Price $650,000
- Bed 5 Beds
- Bath 4 Baths
- Taxes $8,847
- Market Time 3 days
- Year Built 1911
- Square Feet 4368
- Assessments Not provided
- Assessments Include None
- Source MRED as distributed by MLS GRID
Rooms
- Total Rooms 13
- Bedrooms 5 Beds
- Bathrooms 4 Baths
- Living Room 21X13
- Family Room 19X12
- Dining Room 14X13
- Kitchen 11X10
Features
- Heat Gas, Forced Air
- Air Conditioning Central Air, Zoned
- Appliances Oven/Range, Microwave, Dishwasher, High End Refrigerator, Washer, Dryer, All Stainless Steel Kitchen Appliances
- Amenities Clubhouse, Park/Playground, Pool, Tennis Courts, Curbs/Gutters, Sidewalks, Street Lights, Street Paved
- Parking Garage, Space/s
- Age 100+ Years
- Style Bungalow
- Exterior Brick
Based on information submitted to the MLS GRID as of 12/21/2025 10:32 AM. All data is obtained from various sources and may not have been verified by broker or MLS GRID. Supplied Open House Information is subject to change without notice. All information should be independently reviewed and verified for accuracy. Properties may or may not be listed by the office/agent presenting the information.







































































































































