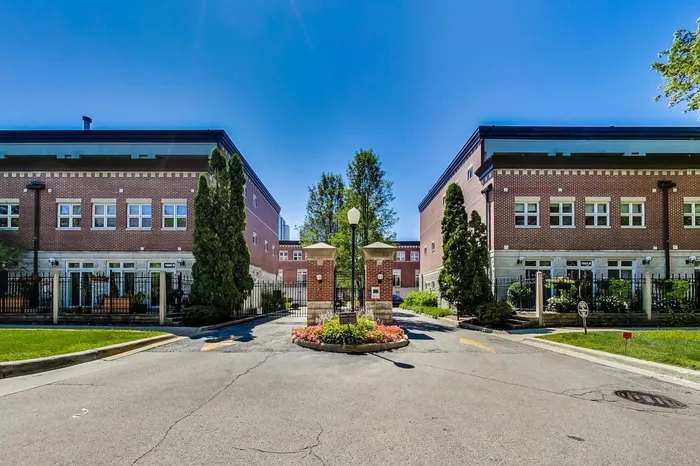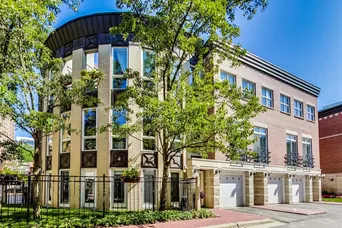- Status Sold
- Sale Price $532,500
- Bed 2 Beds
- Bath 2 Baths
- Location South Chicago
-

Lindsey Richardson
lrichardson@bairdwarner.com
Wonderful opportunity to own one of the most coveted gated townhome communities in the heart of the South Loop! This natural light filled northeast corner duplex up townhouse in Central Station's Harbor Square is a rare find - there hasn't been a resale of this tier in over 5 years! Architecturally alluring with 2 floors of rounded floor to ceiling window walls, this home feels like your own tree house with lush all season tree top views. Thoughtfully rehabbed in 2019, this functionally designed kitchen includes granite eat-in island, expanded floor to ceiling pantry, and custom open display shelving. Main open concept living level features beautiful hardwood floors, dual sided wood burning fireplace between living room and dining room, and a full bath on main level. Spacious primary master suite includes, organized walk-in closet, bottom up Hunter Douglas shades, soaking tub, separate walk-in shower, newer quartz dual vanity, and linen closet. Split bedroom layout - 2nd bed doesn't share any interior walls. Wake up to coffee or finish the day dining al fresco on your secluded private deck. Full size stackable washer & dryer upstairs for easy access. Newer water heater. Private attached 1 car garage with massive storage closet. Easy permit parking on immediate side streets for 2nd car and guests. Newer windows and new roof coming in 2023. Well-funded association with over $1.15M in reserves! Steps to Lake, Soldier Field, Museum Campus, 3 nearby parks, and Fred Anderson Dog Park. Easy access: LSD, 90/94, red/orange/green EL. South Loop Elementary.
General Info
- List Price $550,000
- Sale Price $532,500
- Bed 2 Beds
- Bath 2 Baths
- Taxes $6,175
- Market Time 46 days
- Year Built 1996
- Square Feet 1675
- Assessments $442
- Assessments Include Water, Parking, Common Insurance, TV/Cable, Exterior Maintenance, Lawn Care, Scavenger, Snow Removal, Internet Access
- Source MRED as distributed by MLS GRID
Rooms
- Total Rooms 5
- Bedrooms 2 Beds
- Bathrooms 2 Baths
- Living Room 21X18
- Dining Room 12X10
- Kitchen 10X10
Features
- Heat Gas
- Air Conditioning Central Air
- Appliances Not provided
- Parking Garage
- Age 26-30 Years
- Exterior Brick
- Exposure N (North), E (East)
Based on information submitted to the MLS GRID as of 12/17/2025 10:02 PM. All data is obtained from various sources and may not have been verified by broker or MLS GRID. Supplied Open House Information is subject to change without notice. All information should be independently reviewed and verified for accuracy. Properties may or may not be listed by the office/agent presenting the information.























































