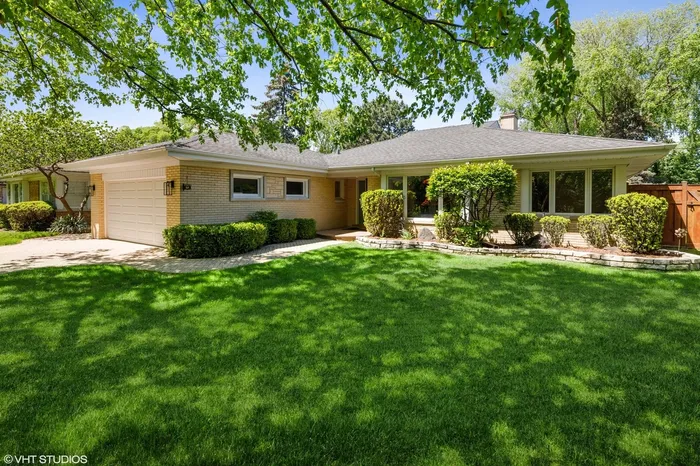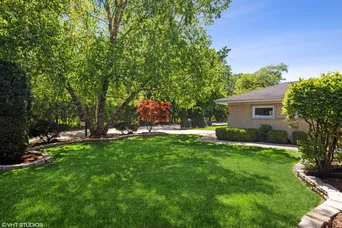- Status Sold
- Sale Price $785,000
- Bed 3 Beds
- Bath 2.1 Baths
- Location Jefferson

Exclusively listed by Baird & Warner
Sauganash! Rare Find! Beautiful sprawling expanded 3 Br, 2.1 Ba. Ranch boasts 3,222 sq. ft of living space! This lovely home is nestled on three city lots with 9,375 sq ft in total! Beautiful forest preserve views! So many recent updates! Spacious and gracious! All freshly decorated first floor features gleaming refinished wood floors, ample Pella windows and new lighting fixtures! Inviting entry foyer opens to traditional LR with mantled gas fireplace and picture window overlooking professionally designed landscaped backyard. Elegant formal DR. Huge first floor family room with dramatic stone gas fireplace, high wood beam cathedral ceiling with skylights and indirect lighting, wall of windows that invites the beauty of the outdoors in, and doors to patio. Spacious kitchen has wonderful hexagon shaped breakfast room with indirect lighting and floor to ceiling pella windows and door to private patio. Kitchen features ample cabinetry, corian countertops, all newer SS appliances and a built in Sub Zero fridge! Three big bedrooms and full bath on main level. Primary bedroom has adjoining atrium room perfect for sitting room, office or work out room with separate shower. Full bath has marble tile and whirlpool tub. Huge recreation room ready for your ideas with shower bath and wet bar! This beauty has so much to offer. Attached 2 C garage with brick paver driveway. Zoned GFA/Ca. Underground lawn sprinkler system. Smart Brinks alarm system with monitors for carbon monoxide and fire alerts.Steps to walking & bike trails through beautiful forest preserve, nearby parks, wonderful schools, Whole foods, Alarmist brewery, and convenient to transportation, metra and Xway. Enjoy all that Sauganash has to offer! Must see!
General Info
- List Price $799,900
- Sale Price $785,000
- Bed 3 Beds
- Bath 2.1 Baths
- Taxes $7,216
- Market Time 27 days
- Year Built 1955
- Square Feet 2618
- Assessments Not provided
- Assessments Include None
- Source MRED as distributed by MLS GRID
Rooms
- Total Rooms 9
- Bedrooms 3 Beds
- Bathrooms 2.1 Baths
- Living Room 15X22
- Family Room 22X19
- Dining Room 12X14
- Kitchen 12X14
Features
- Heat Gas
- Air Conditioning Central Air
- Appliances Oven/Range, Microwave, Dishwasher, High End Refrigerator, Washer, Dryer, Disposal
- Amenities Park/Playground, Tennis Courts
- Parking Garage
- Age 61-70 Years
- Style Ranch
- Exterior Brick
Based on information submitted to the MLS GRID as of 12/21/2025 10:32 AM. All data is obtained from various sources and may not have been verified by broker or MLS GRID. Supplied Open House Information is subject to change without notice. All information should be independently reviewed and verified for accuracy. Properties may or may not be listed by the office/agent presenting the information.





























































