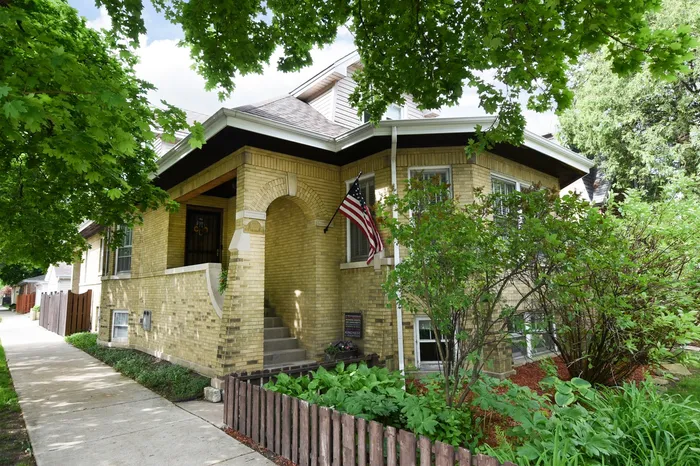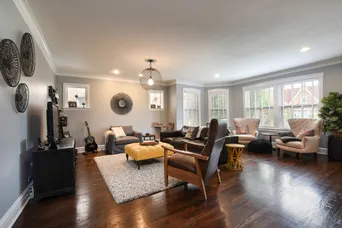- Status Sold
- Sale Price $678,000
- Bed 6 Beds
- Bath 3 Baths
- Location Jefferson
-

Lindsey Richardson
lrichardson@bairdwarner.com
This home has it all! Deceiving in size, this home has over 4,000 sq ft of updated living space within this stunning rehabbed 6 bed 3+ bath octagon blonde brick bungalow with historical designation. Light pours in on all sides of this lush corner lot. Turnkey main living level has been updated to the nines with modernized open floor plan with sleek gut rehabbed kitchen including organized walk in pantry. Kitchen leads to family room and back mud room. Plenty of room to entertain in formal dining room with massive front living room and full rehabbed bath, plus guest bed on main level. Reimagined upstairs floor plan with 3 beds, side by side laundry, added rehabbed bath. Spacious primary suite, walk in closet, and large bathroom. 2 equal size bedrooms make great nursery, child's room, or guest bed with additional upstairs bathroom access. Spread out downstairs with or work from home in bright fully finished basement with 2 additional bedrooms, large recreation room, workshop, tons of storage, and roughed in area for 4th full size bath. Fully fenced in back yard with access to detached 2 car garage. Beautiful front and back yard landscaping on lush corner lot. Recent upgrades prior to ownership in 2014: tear-off roof, zoned Central AC, high-efficiency boiler, H20 heater. Steps to popular Portage Park which includes six tennis courts, ADA accessible playground, a slab for in-line skating, a new dog friendly area, a bike path, a nature walk, five baseball fields, two combination football/soccer fields, an outdoor Olympic-size pool with misting sprays, interactive water play area with slide and diving boards, and two fieldhouses, one housing a gymnasium and the other a cultural arts building with exemplary after-school programs including boxing, recreational tumbling and gymnastics, and woodcraft.
General Info
- List Price $625,000
- Sale Price $678,000
- Bed 6 Beds
- Bath 3 Baths
- Taxes $5,833
- Market Time 5 days
- Year Built 1923
- Square Feet 4000
- Assessments Not provided
- Assessments Include None
- Source MRED as distributed by MLS GRID
Rooms
- Total Rooms 12
- Bedrooms 6 Beds
- Bathrooms 3 Baths
- Living Room 22X22
- Family Room 20X14
- Dining Room 15X12
- Kitchen 12X12
Features
- Heat Gas, Hot Water/Steam, Radiant
- Air Conditioning Central Air, Space Pac, Zoned
- Appliances Oven-Double, Oven/Range, Microwave, Dishwasher, Refrigerator, Washer, Dryer, Disposal, All Stainless Steel Kitchen Appliances, Wine Cooler/Refrigerator, Range Hood, Gas Oven, Range Hood
- Amenities Clubhouse, Park/Playground, Pool, Tennis Courts, Curbs/Gutters, Sidewalks, Street Lights, Street Paved
- Parking Garage
- Age 91-100 Years
- Style Bungalow
- Exterior Brick
Based on information submitted to the MLS GRID as of 12/21/2025 10:32 AM. All data is obtained from various sources and may not have been verified by broker or MLS GRID. Supplied Open House Information is subject to change without notice. All information should be independently reviewed and verified for accuracy. Properties may or may not be listed by the office/agent presenting the information.





































































































