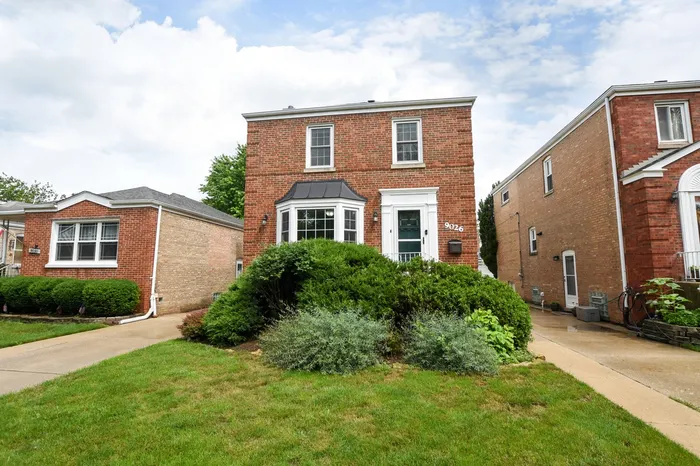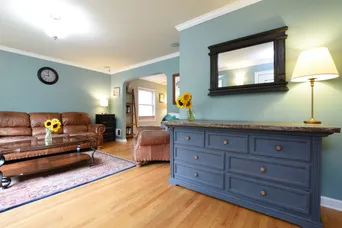- Status Sold
- Sale Price $390,000
- Bed 3 Beds
- Bath 2.1 Baths
- Location Proviso
-

Lindsey Richardson
lrichardson@bairdwarner.com
Welcome to one of the most sought-after forest preserve adjacent streets in North Riverside, Forestview Avenue. This stately 2 story brick Georgian home has been recently updated and is ready welcome it's next owners in turnkey condition! Enter through the front door into main living room with bay windows leading to manicured lawn and lush forest preserve views. This open concept 1st floor is flooded with natural light and includes updated cook's kitchen with gorgeous custom cabinetry offering ample space for granite counters with raised bar seating, stainless steel appliances completed with range hood, under cabinet lighting, and separate dry bar pantry area perfect for coffee bar or kitchenaid mixer station. Formal dining room plus separate breakfast table nook with custom built in banquette seating overlooking quaint back yard. Separate family room with powder room on main floor. 3 generously sized bedrooms upstairs with an abundance of closet space and tons of natural light. Gorgeous hardwood flooring throughout. Cozy lower level has been recently refinished with family recreation room, separate area great for home office, and large side by side laundry area with tons of additional storage. Home and backyard wired for surround sound. Benefit from top rated Komarek School's $22M upgrades which broke ground in June. Easy access to forest preserve bike path and Salt Creek hiking trails, Brookfield Zoo, Riverside Golf Club, and neighborhood favorite the Tot Spot park around the corner from this lovely home. Easy access to transportation 290 & 55, and Metra.
General Info
- List Price $400,000
- Sale Price $390,000
- Bed 3 Beds
- Bath 2.1 Baths
- Taxes $6,048
- Market Time 112 days
- Year Built Not provided
- Square Feet 2200
- Assessments Not provided
- Assessments Include None
- Source MRED as distributed by MLS GRID
Rooms
- Total Rooms 10
- Bedrooms 3 Beds
- Bathrooms 2.1 Baths
- Living Room 17X12
- Family Room 14X14
- Dining Room 11X8
- Kitchen 14X12
Features
- Heat Gas, Forced Air
- Air Conditioning Central Air
- Appliances Oven/Range, Microwave, Dishwasher, Refrigerator, Washer, Dryer, Disposal, All Stainless Steel Kitchen Appliances
- Amenities Park/Playground, Pond/Lake, Curbs/Gutters, Sidewalks, Street Lights
- Parking Garage, Space/s
- Age 51-60 Years
- Style Georgian
- Exterior Brick
Based on information submitted to the MLS GRID as of 12/21/2025 10:02 AM. All data is obtained from various sources and may not have been verified by broker or MLS GRID. Supplied Open House Information is subject to change without notice. All information should be independently reviewed and verified for accuracy. Properties may or may not be listed by the office/agent presenting the information.

























































































