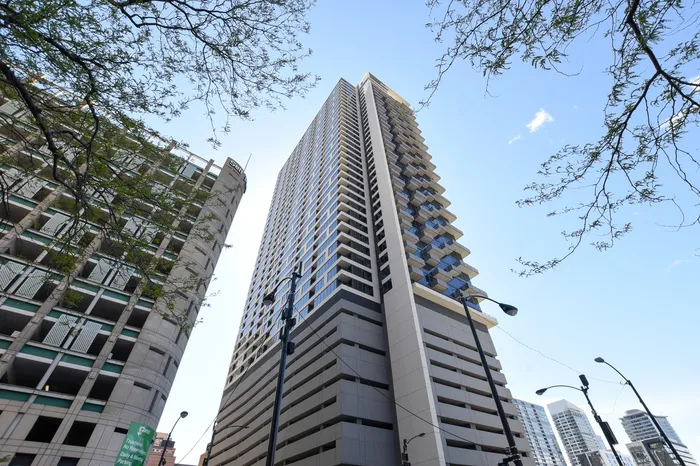- Status Sold
- Sale Price $325,000
- Bed 2 Beds
- Bath 2 Baths
- Location South Chicago
-

Lindsey Richardson
lrichardson@bairdwarner.com
Stunning south facing 2 bed 2 bath condo beaming with natural light through 10' floor to ceiling windows. This home has it all! Enjoy sunny river, park, and city views with a glimpse of the lake and fireworks in the distance from Sox Park and southwest suburbs! This meticulously maintained split 2 bed 2 bath floor plan is absolutely turnkey. Trendy light and bright hardwood floors and kitchen cabinetry with granite counters, stainless steel appliances, and custom subway tile back splash. Private south facing balcony to greet the day at sunrise with a cup of coffee or dine al fresco with the sunset as your backdrop as you wind down with a glass of wine in the evening. Unique features to this modern concrete loft style condo include updated solid core doors throughout, large side by side in unit laundry. Spacious primary suite with plenty of room for a king bed with 2 nightstands, work from home space and large en suite bath. Spacious 2nd bed fits king/queen with additional wall of closet space. Tons of storage throughout and additional storage available for rent in the building. Heat, AC, cooking gas, and internet included in assessments! 24 hr door staff, package room / Amazon lockers, South Loop Market convenient store in bldg, and on site management. Convenient Printers Row location nestled in between the Loop, South Loop, and West Loop! Steps to new River Walk, Grant Park, Lake Michigan, Financial District. Commuters dream with 5 min walk to any CTA line, Metra, and easy access to 90/94, 290, and Lake Shore drive. Investor friendly with no rental restrictions. Pets welcome with state of the art dog park our your front door! $2.1 Million in reserves with no upcoming specials. Prime interior deeded garage space with only one neighbor additional $25k. FHA & VA approved!
General Info
- List Price $325,000
- Sale Price $325,000
- Bed 2 Beds
- Bath 2 Baths
- Taxes $4,532
- Market Time 41 days
- Year Built 2009
- Square Feet 980
- Assessments $384
- Assessments Include Heat, Air Conditioning, Water, Gas, Doorman, Exterior Maintenance, Lawn Care, Scavenger, Internet Access
- Source MRED as distributed by MLS GRID
Rooms
- Total Rooms 5
- Bedrooms 2 Beds
- Bathrooms 2 Baths
- Living Room 12X10
- Dining Room COMBO
- Kitchen 10X8
Features
- Heat Forced Air
- Air Conditioning Central Air
- Appliances Oven/Range, Microwave, Dishwasher, Refrigerator, Washer, Dryer, Disposal, All Stainless Steel Kitchen Appliances
- Parking Garage
- Age 11-15 Years
- Exterior Glass,Concrete
- Exposure S (South), City, Lake/Water, Park
Based on information submitted to the MLS GRID as of 12/21/2025 10:02 AM. All data is obtained from various sources and may not have been verified by broker or MLS GRID. Supplied Open House Information is subject to change without notice. All information should be independently reviewed and verified for accuracy. Properties may or may not be listed by the office/agent presenting the information.









































































