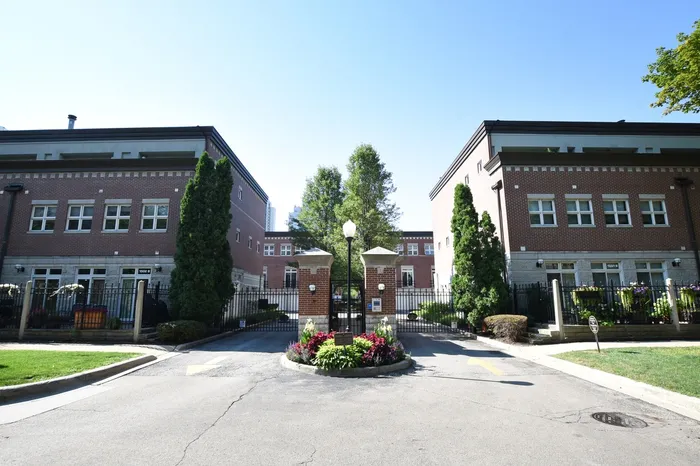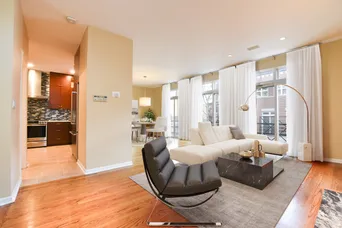- Status Sold
- Sale Price $550,000
- Bed 3 Beds
- Bath 2.1 Baths
- Location South Chicago
-

Lindsey Richardson
lrichardson@bairdwarner.com
This one will go quick! Don't miss this phenomenal opportunity to own one of the most highly upgraded end unit town homes in the gated Harbor Square townhome community in the heart of the South Loop! This impeccably maintained end unit 3 level town home lives like a single-family home with all beds on same level. Recently gut rehabbed, the main living level includes massive luxurious kitchen with high end stainless appliances, quartz counters, custom backsplash, and storage galore inset in well thought out floor to ceiling cabinetry with soft close mechanisms. Dining room is located off kitchen with plenty of space for dining table, credenza, and side bar. The living room centers around cozy gas fireplace with Juliet balcony for fresh air and provides ample space for entertaining. Rare powder room on main level updated to match luxurious kitchen finishes. Large upper primary suite fits king bed with additional space for furniture. Unwind in the renovated spa with soaking tub, separate shower, and dual vanities after a long day. Upper level also includes 2nd and 3rd bedrooms and 2nd updated full bath / in home laundry. 3rd bedroom currently being used as open family room and makes for great dual use space however may be easily enclosed. Wake up to coffee or finish the day dining al fresco on the secluded 3rd flr deck. Steps to Lake, Soldier Field, Museum Campus. Easy access: LSD, 90/94, red/ornge/grn EL. South Loop Elementary. Quick closing and immediate occupancy available.
General Info
- List Price $565,000
- Sale Price $550,000
- Bed 3 Beds
- Bath 2.1 Baths
- Taxes $8,548
- Market Time 4 days
- Year Built 1998
- Square Feet 2000
- Assessments $550
- Assessments Include Water, Parking, Common Insurance, TV/Cable, Exterior Maintenance, Lawn Care, Scavenger, Snow Removal, Internet Access
- Source MRED as distributed by MLS GRID
Rooms
- Total Rooms 7
- Bedrooms 3 Beds
- Bathrooms 2.1 Baths
- Living Room 16X14
- Family Room 17X12
- Dining Room 11X12
- Kitchen 11X7
Features
- Heat Gas, Forced Air
- Air Conditioning Central Air
- Appliances Oven/Range, Microwave, Dishwasher, Refrigerator, High End Refrigerator, Freezer, Washer, Dryer, Disposal, All Stainless Steel Kitchen Appliances, Range Hood
- Parking Garage, Space/s
- Age 21-25 Years
- Exterior Brick
- Exposure E (East), W (West)
Based on information submitted to the MLS GRID as of 12/21/2025 10:32 AM. All data is obtained from various sources and may not have been verified by broker or MLS GRID. Supplied Open House Information is subject to change without notice. All information should be independently reviewed and verified for accuracy. Properties may or may not be listed by the office/agent presenting the information.





























































