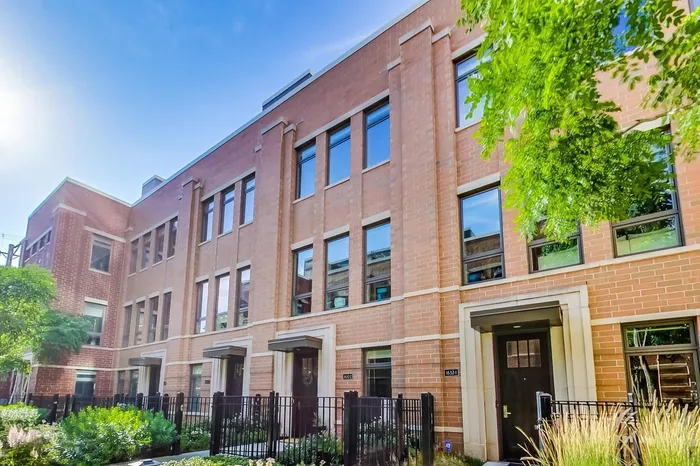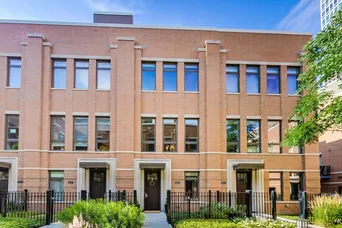- Status Sold
- Sale Price $817,000
- Bed 3 Beds
- Bath 3.1 Baths
- Location South Chicago
Check out the 3-D Tour and Interactive Floorplan! Impressive, newly built 3 bed, 3.1 bath Prairie Court townhome located in South Loop's coveted Prairie District. Tucked away in a semi-private enclave, this bright and quiet 4-story home lives like a single family, and is chock full of upgrades and luxury and finishes. Enter through the private and gated front yard and find a fully enclosed bedroom, full-bath and access to your private 2-car garage decked out with a fully customizable Elfa shelving storage system. Head upstairs to the open, sun-soaked main level with fully decked out gourmet kitchen: tons of counter space, crisp subway tile, commercial-grade Wolfe range with external vent hood, and fully plumbed breakfast nook (or future wet bar?!) Grab your breakfast and enjoy it on the patio (one of three private outdoor spaces!), or curl up on the couch next to your floor-to-ceiling, south-facing windows. Upstairs are two more generously sized bedrooms, both with en suite bathrooms. The primary suite has a large walk-in closet with custom Avera closet system and marble bathroom with oversized double vanity. Need some vitamin D? Head up to your private rooftop deck, outfitted with water and gas line, with plenty of room to dine, hang out, AND take your gardening to the next level. Beyond the beautiful finishes, including Hunter Douglas blinds, this house is outfitted with smart technology throughout: Nest thermostat, built-in security system with door and window sensors, and Leviton smart light switches. If you can bring yourself to leave this South Loop oasis, you're close to everything you could want and need: the lakefront, downtown, CTA, Metra, LSD, highways/tollways, Target, Mariano's, multiple parks and playgrounds!
General Info
- List Price $850,000
- Sale Price $817,000
- Bed 3 Beds
- Bath 3.1 Baths
- Taxes $17,523
- Market Time 176 days
- Year Built 2017
- Square Feet 2432
- Assessments $284
- Assessments Include Water, Common Insurance, TV/Cable, Exterior Maintenance, Lawn Care, Scavenger, Snow Removal
- Listed by: Phone: Not available
- Source MRED as distributed by MLS GRID
Rooms
- Total Rooms 7
- Bedrooms 3 Beds
- Bathrooms 3.1 Baths
- Living Room 27X16
- Dining Room COMBO
- Kitchen 13X10
Features
- Heat Gas
- Air Conditioning Central Air
- Appliances Oven/Range, Dishwasher, High End Refrigerator, Freezer, Washer, Dryer, All Stainless Steel Kitchen Appliances, Range Hood
- Parking Garage
- Age 1-5 Years
- Exterior Brick,Limestone
- Exposure S (South)
Based on information submitted to the MLS GRID as of 12/21/2025 10:02 AM. All data is obtained from various sources and may not have been verified by broker or MLS GRID. Supplied Open House Information is subject to change without notice. All information should be independently reviewed and verified for accuracy. Properties may or may not be listed by the office/agent presenting the information.

























































































