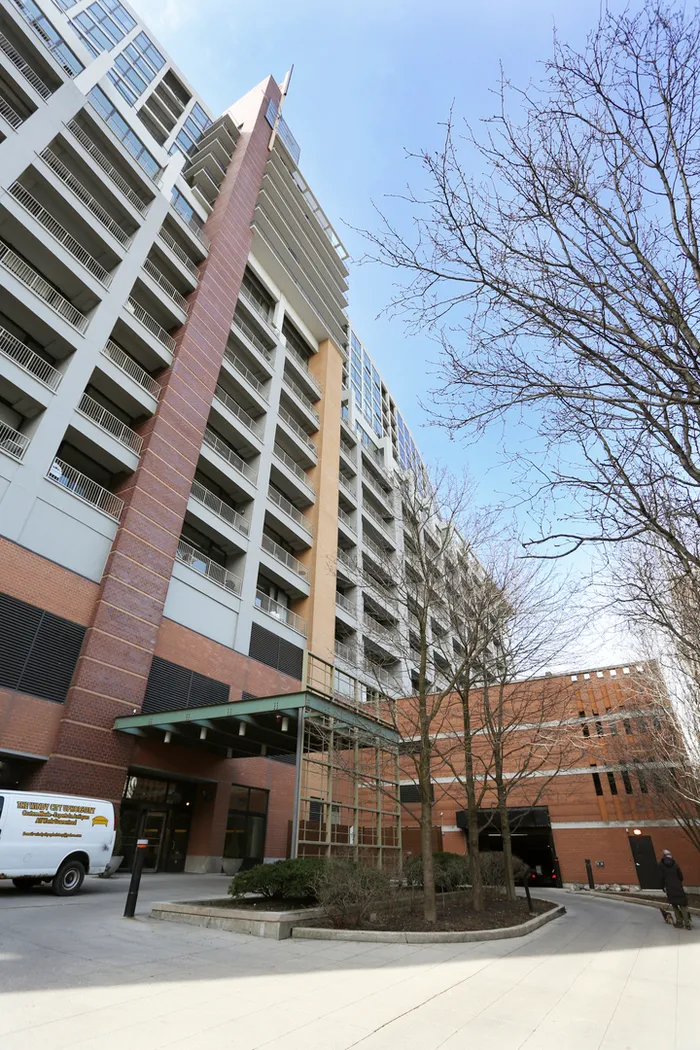- Status Sold
- Sale Price $535,000
- Bed 2 Beds
- Bath 2 Baths
- Location SOUTH CHICAGO
-

Lindsey Richardson
lrichardson@bairdwarner.com
Stunning skyline views from this massive split floor plan concrete loft in the South Loop! Sophisticated design with sleek chef's kitchen incd wolf / kitchen aid architect II SS apps, gorgeous cabs, & quartz counter + backsplash. This is an entertainer's dream with oversized kitchen island for seating & room for a large table. HWD floors lead you to oversized balcony with gas hookup, furnished impeccably to wind down & enjoy al fresco dining with iconic Chicago views. Expansive master suite features organized dual WIC & updated spa bath with separate walk-in shower & soaking tub. Stylish new hotel-like guest bath with custom cabinetry / quartz surround. Soaring ceilings create extra wall space for your private art gallery. This serene & meticulously maintained home is nothing like your clients have seen. 24 hr doorman & a new state of the art fitness with roof deck & skyline views. Assessments include heat, AC, gas, cable, Gigabit internet, fitness, doorman. Prime garage parking + $30k
General Info
- List Price $515,000
- Sale Price $535,000
- Bed 2 Beds
- Bath 2 Baths
- Taxes $7,536
- Market Time 43 days
- Year Built Not provided
- Square Feet 1610
- Assessments $825
- Assessments Include Heat, Air Conditioning, Water, Gas, Parking, Common Insurance, Doorman, TV/Cable, Clubhouse, Exercise Facilities, Exterior Maintenance, Lawn Care, Scavenger, Snow Removal, Internet Access
- Source MRED as distributed by MLS GRID
Rooms
- Total Rooms 5
- Bedrooms 2 Beds
- Bathrooms 2 Baths
- Living Room 14X12
- Dining Room 19X7
- Kitchen 19X13
Features
- Heat Gas, Forced Air, Indv Controls
- Air Conditioning Central Air
- Appliances Oven-Double, Oven/Range, Microwave, Dishwasher, Refrigerator, Washer, Dryer, Disposal, All Stainless Steel Kitchen Appliances, Cooktop, Oven/Built-in
- Parking Garage
- Age Unknown
- Exterior Brick,Concrete
- Exposure N (North), City, Park
Based on information submitted to the MLS GRID as of 12/21/2025 10:32 AM. All data is obtained from various sources and may not have been verified by broker or MLS GRID. Supplied Open House Information is subject to change without notice. All information should be independently reviewed and verified for accuracy. Properties may or may not be listed by the office/agent presenting the information.











































































